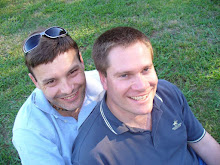My new digital camera finally arrived today. As a quick test run I've taken some picture of Swiss Cottage's more famous locations including:
- the shelf from hell
- the sunny nook and
- the sofas that locked our neighbour out on his landing.
So, welcome to Swiss Cottage. The first photo you see here is taken from our living room fireplace looking towards the dining area. Here you can see the famous sofas (complete with cushions from Peru), the cozy reading corner and the dining areas with its sunny bay window.
 The second photo is taken from our kitchen looking towards the dining area. Here you can see some of the wonderful IKEA storage that kept Garry busy for days when I was last in New York. You can also see the "bargain" coffee table on the far right side.
The second photo is taken from our kitchen looking towards the dining area. Here you can see some of the wonderful IKEA storage that kept Garry busy for days when I was last in New York. You can also see the "bargain" coffee table on the far right side.
The third photo gives you a better feel for the reading corner complete with CD racks. It's one of my favourite areas for kicking back and reading a good book. With a heater along the wall it's a very cosy place in winter.

Photo number four shows you the kitchen with a fridge and stove on the left and the sink with dishwasher on the right. Plenty of cooking space here by London standards.

Swiss Cottage has several stunning feature points. The first is a bank of windows two-floors high offering a green, leafy view across neighbouring yards. The second is a wonderful display fireplace. The third, and perhaps most novel feature, is the minstrels’ balcony overlooking the main living area. It opens out from the top floor next to our main bedroom and utility room. The next photo show an aerial view of the fireplace from this quirky location.

Below is a photo of the new sunny nook we've created in our main bedroom. You can see why we went to such lengths to create this wonderful feature corner. The new tub chair is unbelieveably comfortable.

Next we have a quick snap of the home office, complete with the new shelf that refused to fit. To the left you can see a large wall map of central London that I recently had laminated. The idea is to progressively familarise ourselves with the layout of the city. The window you can see look South, giving this room plenty of sunlight during the day.
Below is the handy utility room with linen storage and the laundry. The louvre doors in the background house the hot water and supplementary water pressure pump. It's here that the Great Flood of 2006 started.
And finally, a look at the spare bedroom with its homely wall of books and aging teddy bear collection.

More photos coming soon!
I can also report that we've found an excellent cleaner. She starts next week, just in the nick of time. I'm not sure we have an ironed shirt left in the house! These shirts have been carefully hidden from view in each photo!




1 comment:
The place looks great and so nice to see there, some of the little [and big] touches from your place in Sydney. Good to see you too Gaz, even if only your back. You have actually booked a trip home --Fantastic!!!
Post a Comment